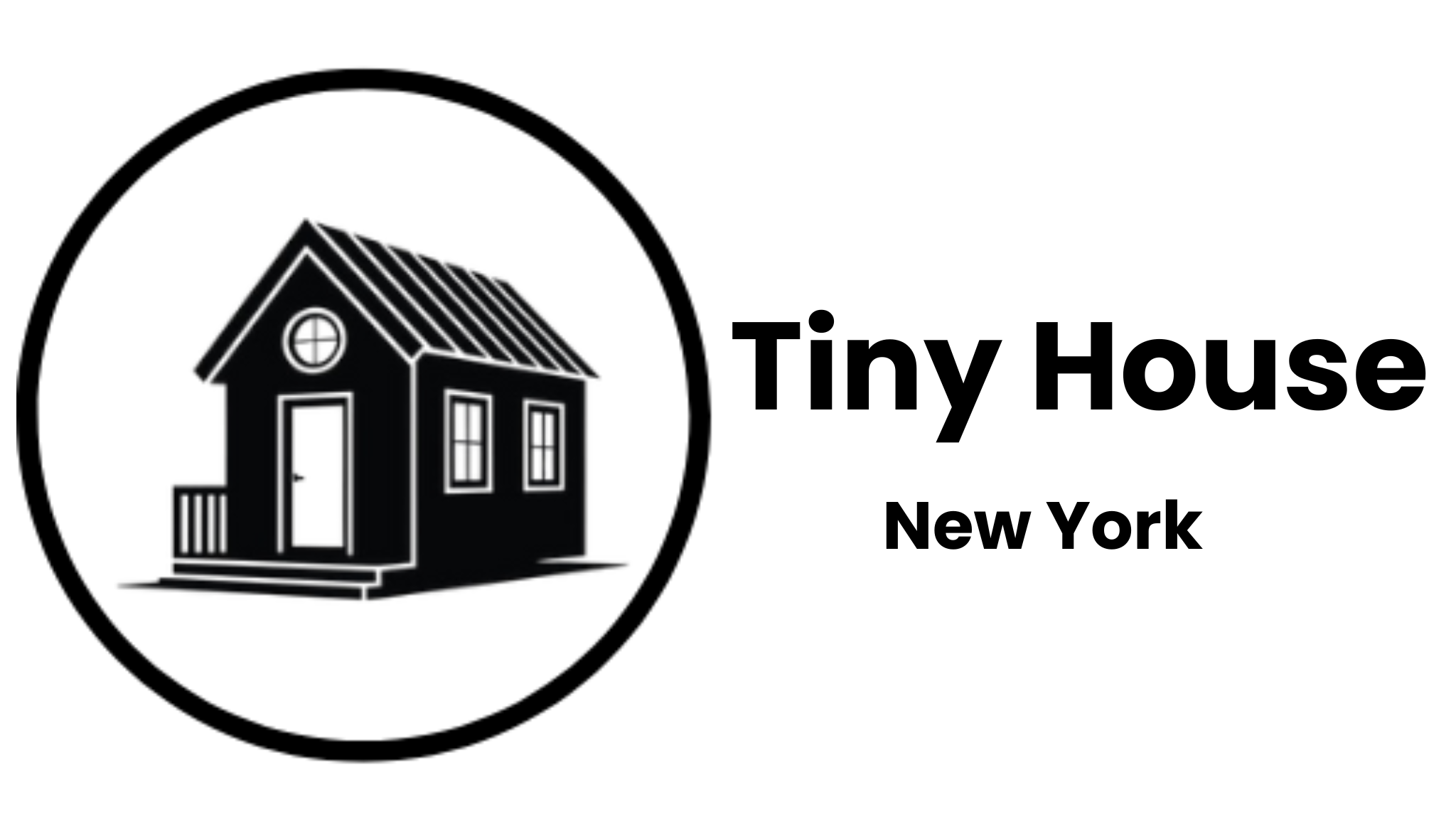A Guide on What to Expect when Buying a Home with Us
1. Standard Models-Floorplan Selection
- Free plans are included for all Standard Models.
2. Custom Plan Process/Pricing
- Custom Plans is when any unit is structurally modified.
- Basic Plans with 1-Revision With Estimate Included ($399.00)
- Each Additional Revision ($249.00)
- 3D Prints with Floorplans and 1 Revision ($1,199.00)
- Each Additional Revision ($599.00)
- Final Plans with Elevations ($1,499.00)
3. Payment Terms
- Plan and revision payment is non-refundable.
- A non-refundable 25% down payment secures your pricing and your start date.
- 2nd 25% is due 60 days prior to the start date.
- The final 50% or Balance is due 7 business days prior to delivery.
- Any on-site work (Pad prep, Decks, Skirting, etc.) is an additional cost.
4. Purchase Agreement/Contract
- Purchase Agreement/Contract must be signed and dated by Both Customer and Builder.
- The bill to name and delivery address must be provided.
5. Change Order
- When a customer requests a change after the final plans are signed.
- Builder will provide the change on a (Change Order) form.
- Builder will implement a 25% surcharge on all change orders.
- Change orders must be signed and dated by Both the Customer and the Builder.
6. Site Preparation/Installation Suggestions
- The home shall be set on a concrete pad, minimum of 6” thick with ½” rebar every 24” inches .
- If the home is on wheels, it shall be blocked up with 8” cinder blocks, high enough so that NO Weight is on the wheels.
- The buyer is responsible for all hookups (Water, Septic, Electrical, Etc.) unless other arrangements are made.
- The seller will provide the buyer with prints that show all service hookup locations.
