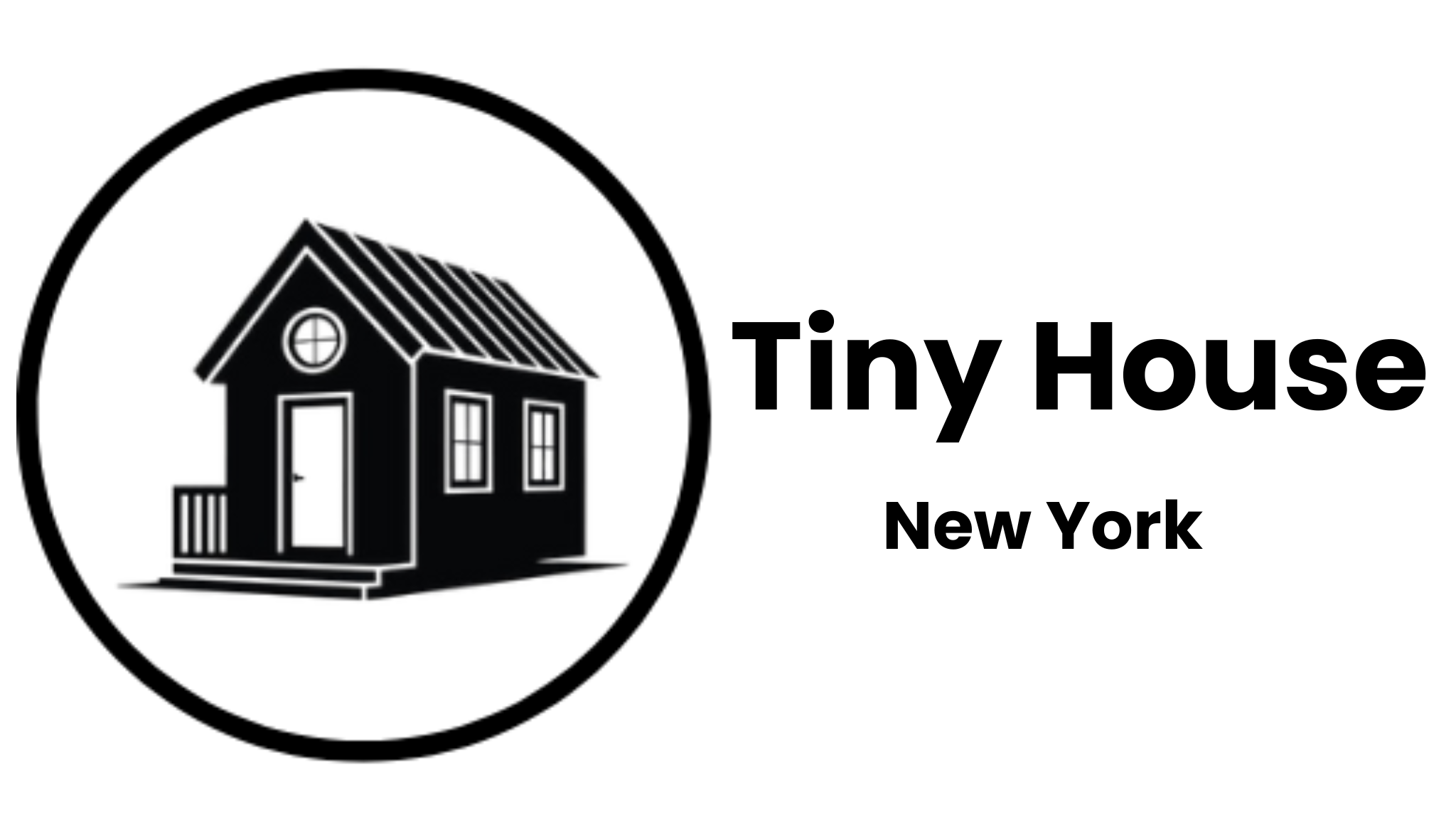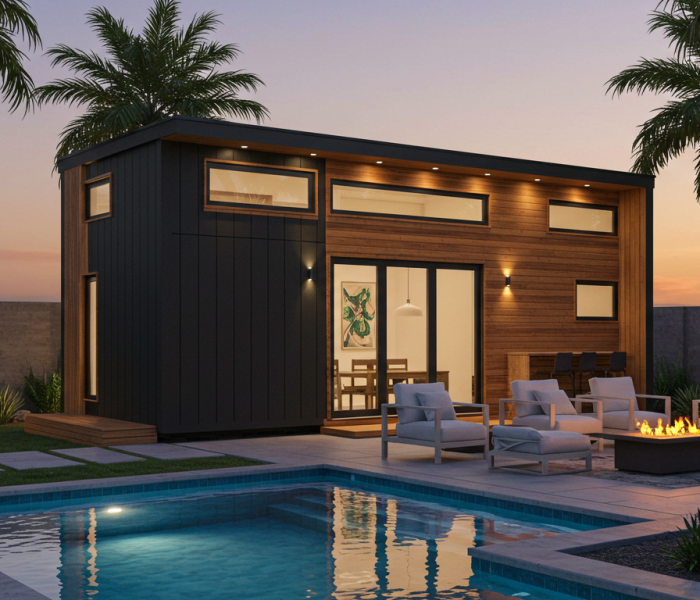Backyard Escape
Small Homes
Transform your backyard into a peaceful, private workspace with the Firefly Backyard Escape.






Overview
Our Perspective
- Square Feet: 154
- Sleeps: Up To 2
- Layout: Studio
- Price Starts At: $44,500
- Ships To: Nationwide
- Category: Small Homes
- Dimensions: 11'10"x17'4"
This model allows you the comfort of working from home, while still having the privacy of your own space. This Unit would also be perfect for a Backyard Pool House or a Hangout.
schedule a call to customize Backyard Escape for you
3 Unique Exterior Options
Log Cabin
Modern
Scandinavian
4 Unique Interior Options
Log Cabin
Painted Birch
Nickel Gap
Birch
Backyard Escape Gallery
How It Works

Construction & Assembly
Your tiny home is built with care using high-quality materials, leveraging our 100+ years of building experience.

Custom Design Plan
Our experts create a personalized blueprint for your tiny home, ensuring functionality and style.

Share Your Vision
Tell us about your dream tiny home—your design preferences, lifestyle needs, and budget.
Key Features Of Twilight Model

Fiberglass entry door with full glass, custom tempered glass with aliminum frame for A-frame

Full wired, plumbed, and insulated to meet ANSI A119.5 Standards

Birch cabinets with flat panel doors and drawer fronts, with full extension soft close drawers, and soft close doors and laminate countertops in the kitchen
Backyard Escape Specifications
Overview
- 11′ 10″ Wide x 17′ 4″ Long Overall Dimensions (Outside Overhands)
- 9′ 8″ Wide x 16′ Long Building Dimensions = 154 sq ft
- 1/2 Bath
- A Great Model for a Backyard Office or Pool House
Insulation
- R13 Fiberglass Insulation in the Walls
- R19 Fiberglass Insulation in the Floor & Ceiling
Bathroom Designs
- Birch Vanity w/ Porcelain Top
- Matte Black Faucet
- 16″x24″ Bathroom Vanity Mirror
- 13 1/2″ – 2-Light Polished Chrome Transitional Vanity Light
- Standard White Elongated Toilet
- Exhaust Vent Fan w/ Light
Exterior Design
- 28 Guage Board & Batten Metal Siding
- T&G Cedar Wood Accents
- 28 Guage Premier Rib Metal Siding
- 2″x6″ Roof Trusses, 24″ On Center w/ 1/2″ OSB Underlayment & Ice Guard
- 2″x4″ Studs, 16″ On Center w/ 7/16″ OSB Sheathing, Housed Wrap and Window/Seam Tape
- 2″x6″ Floor Joist, 16″ On Center w/ 3/4″ OSB Subfloor
- Anderson 100 Series Windows
- Provia 32″ Full Glass Entry Door
- Matte Black Door Hardware w/ Deadbolt
Interior Designs
- Luxury Vinyl Plank Flooring Throughout
- Walls & Ceiling Finished w/ 1/2″ Birch Plywood Painted
Utilities
- Stiebel Eltron DHX Trend Electric Tankless Water Heater
- 7 Receptacles (2 GFCI) & 6 Switches w/ Black Covers
- 7 Interior Recessed Lights
- 4 Exterior Recessed Lights
- 2 Exterior Wall Sconce
- 1 Exterior Outlet w/ Cover
- Bosch 9,000 BTU Ductless Mini Split
- Safety Features Include, Fire Extinguisher, Smoke Alarm & Carbon Monoxide Detector
- 100 AMP Breaker w/ Conduit for Direct Tie-In
- All Plumbing ready to Tie into 3″ Pipe
- Water Line ready to connect to Female Garden Hose Bibb
Add-Ons & Upgrades
- Pine T&G Interior Walls (+$1,100)
- Pine T&G Ceilings (+$600)
- Painted 8″ Nickel Gap Walls (+$4,000)
- Birch Kitchenette w/ Small Stainless-Steel Sink, Laminate Countertop, Matte Black Faucet & Mini Fridge Compartment (+$2,250)
- GE 4.4-cu ft Mini Fridge (Black) (+$600)
- GE 1.1 Cu Ft 950-Watt Countertop Microwave (+$200)
- Birch 24″ Open Shelves (+$80 per shelf)
- Corner Shower (+$1,500)
- Electric Fireplace (+$700)
- R13 Closed Cell Spray Foam in the Walls (+$1,800)
- R19 Closed Cell Spray Foam in the Floor & Ceiling (+$1,500)
- Ethernet Wiring (+$150)
- Frost Resistant Exterior Faucet (+$150)
Backyard Escape Home Floor Plan
Multi-Unit Tiny Home Parks, Short Term Rentals & Investments
Explore More Models
- Tiny House on Wheels
Nice Traveling tiny Home that will keep you comfortable while you explore ! Contact us for pricing!
- 1
- 1
- 9' x 29'6"
- 213
- Up To 4
- Price Starts At: $74,900
Reviews From Our Happy Customers















